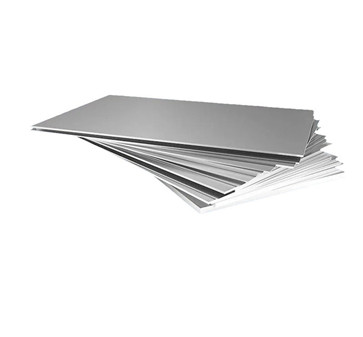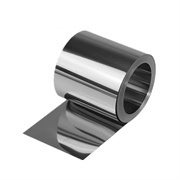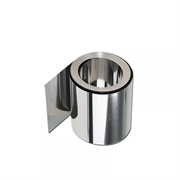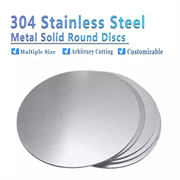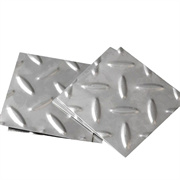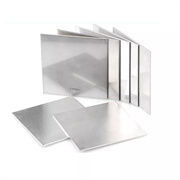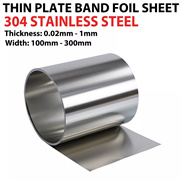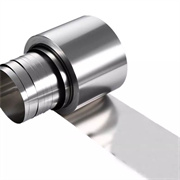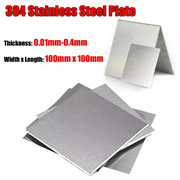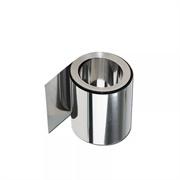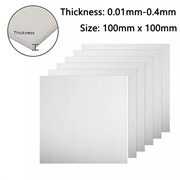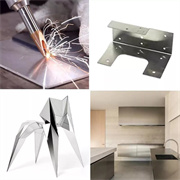steel arch metal building erection base plate foundation detail,Steel Arch Metal Building Erection: An Introduction Steel arch metal buildings are becoming increasingly popular in vari
Steel Arch metal Building Erection: An Introduction
Steel arch metal buildings are becoming increasingly popular in various industries and for personal use. When it comes to erecting these structures, one crucial aspect is the base plate foundation detail. The base plate serves as the connection between the steel arch building and the foundation. It needs to be carefully designed and installed to ensure the stability and longevity of the entire structure.
In the erection process, the base plate must be leveled accurately. This is often achieved through the use of leveling bolts or shims. Workers will first prepare the foundation, which could be a concrete slab. They will then position the base plate on it. The base plate is typically made of thick metal to bear the weight of the steel arch building. It has holes or slots for attaching the building's columns or frames.

importance of Proper base Plate Foundation Detail
Proper base plate foundation detail is vital for several reasons. Firstly, it helps distribute the weight of the building evenly. If the base plate is not installed correctly, there could be uneven stress on the foundation, which may lead to cracks or other damage over time. For example, in areas with high winds or seismic activity, a well - installed base plate can prevent the building from shifting or collapsing.
Secondly, it ensures the alignment of the steel arch building. If the base plate is not level or properly positioned, the building may be erected crookedly. This not only affects the aesthetics but also the functionality of the building. It could cause problems with doors and windows not closing properly or machinery not being able to operate smoothly inside the building.
Installation Steps of base Plate Foundation
The installation of the base plate foundation involves several steps. First, the site must be prepared. This includes clearing the area, grading it if necessary, and pouring the concrete foundation. once the concrete has cured, the base plate can be placed. Workers will use surveying tools to ensure that the base plate is in the correct position and at the right elevation.
Next, the base plate is fastened to the foundation. This can be done using anchor bolts or epoxy - based adhesives. The type of fastening method depends on the specific requirements of the building and the local building codes. After the base plate is secured, it should be checked again for levelness and alignment before proceeding with the erection of the steel arch building.
Questions and Answers
Question 1: What are the key elements to consider in steel arch metal building erection base plate foundation detail?Answer: The key elements include accurate leveling of the base plate, proper distribution of the building's weight, ensuring alignment, and using the correct fastening method such as anchor bolts or adhesives.
Question 2: How does an improper base plate foundation detail affect a steel arch metal building?Answer: An improper base plate foundation detail can lead to uneven stress on the foundation, causing cracks. It can also result in a crooked building, affecting the functionality of doors, windows, and machinery inside, and may even cause the building to shift or collapse in extreme conditions.
Below is,steel arch metal building erection base plate foundation detailpartial price list| Category | Market Price | Use Cases |
| 316 stainless steel plate | 1041$/Ton | Building exterior walls, roofs |
| 316 stainless price per pound | 1051$/Ton | Automobile shells, body parts |
| 1/8 stainless plate | 1081$/Ton | Automobile shells, body parts |
| 3 16 inch steel plate | 1100$/Ton | Stair handrails, walls |



